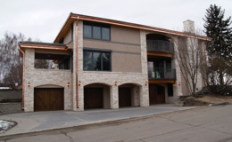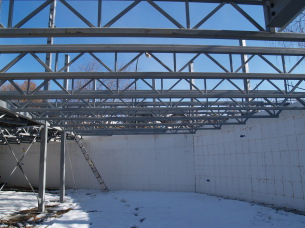Architectural Design Advantages
ICF construction is compatible whether you are designing homes to high rises – hotels to hospitals – schools to strip malls. Here are just some of the options available to support building with ICF construction:
★Creates a structural building envelopes exceeding conventional wood and formed concrete design requirements.
★ICF Walls have a 3 and 4 hour fire rating.
★Energy savings of 50% to 80% reduces operating costs.
★ The building life cycle cost are very attractive long term.
★Technical Support Available – Architectural Manual available
★Meets all Building Code approvals via accredited third-party building code evaluation reports
★LEED– (Leadership in energy & Environmental Design) your project can earn points for design innovation
★Auto CAD drawings available plus CSI specifications.
ICF buildings are created as an engineered wall system with specific resteel requirements. Tacoma Engineering has provided B3.0 – Supplementary Canadian Wall Engineering, the design tables with certain design parameters which we uses a a general guide. We have chosen to work with only the best insulated concrete forms. The company has a full time engineer on staff and offer both support for the Canadian and USA markets. AMVIC Building Systems. https://www.amvicsystem.com/
The following items are reasons to design with ICF.
Engineering Design Advantages
★Canadian Engineering Tables available upon request - “Canadian Engineering Specifications”by Tacoma Engineers.
★Design criteria and Building Code approvals by accredited third-party evaluation and research reports.
★LEED (Leadership in Energy & Environmental Design) program qualified.
★Ease of integration with other building systems such as concrete suspended slabs, hollow core and open web steel and wood floor systems.
★More cost effective to form with ICF verses conventional forming systems.
★ ICF Walls can be poured in lower temperatures not requiring heating and hoarding.
★Auto CAD drawings available plus CSI specifications.



